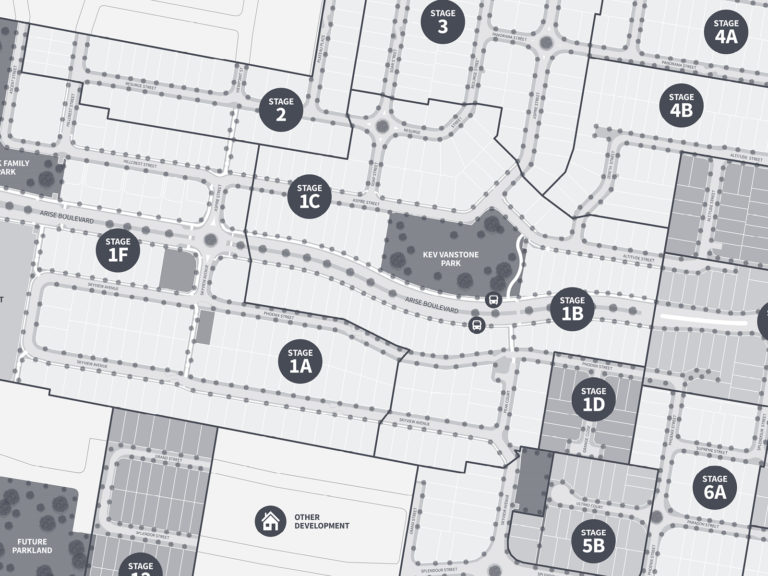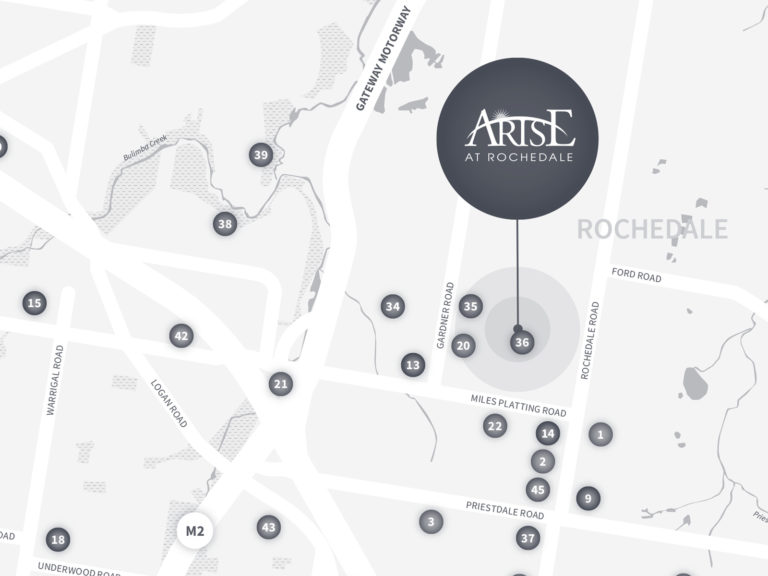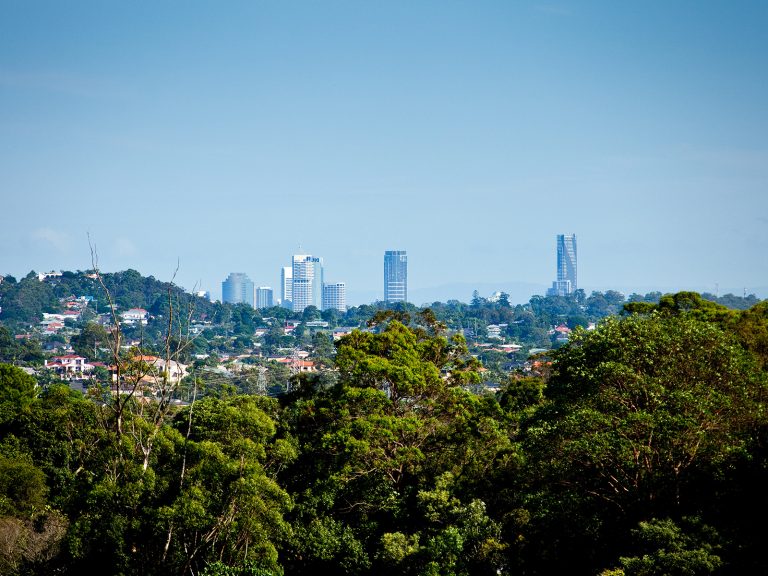Life At Its Peak
Commanding stunning views from the highest position in Rochedale, Arise is just 20-minutes* from Brisbane’s CBD. This new generation community is the result of a modern design aesthetic, sustainability and eco initiatives, inspired urban planning and first-class amenities all coming together in one vision.
Set against a lush natural backdrop and complimented by generous open spaces, community parks and sub-tropical landscaping, Arise is undoubtedly one of Brisbane’s finest master-planned communities with everything you could ever want just moments away. There’s easy access to a 7-day public transport system with links to Brisbane CBD, schools, hospitals and shopping hubs. With the addition of the Rochedale-Brisbane high frequency superbus line, Arise will become even more convenient, connected and integrated.
A Masterplanned Community
Comprising over 1500 prime freehold title home sites, the Arise Masterplan offers an extensive choice of land and building options. From those wanting low-maintenance homes right through to grand statements, there’s a perfect home site to suit everyone.
Carefully planned and impeccably realised, every aspect of the Arise masterplan has been crafted to create a beautiful setting for your new home in a dynamic, contemporary community. All of which is enhanced by the urban design, superior landscaping, open space and parks.

At the Centre of Everything
They say location is everything. At Arise, location is everything and more. Situated only 15km from Brisbane’s CBD and around 50* minutes to the Gold Coast, a unique community and lifestyle awaits. This is a place where country tranquility and urban sophistication combine to create something truly exceptional.
Supremely connected via freeway, arterial roads and an extensive bus network, you’re always close to wherever you want to be. Major shopping and retail hubs like Garden City and Carindale are just 10 minutes away. Everything else is within easy reach too – business precincts, schools and universities, recreation facilities and beautiful beaches. Plus, the international airport is only 20 minutes away.
Arise’s perfect location will only become more desirable in time. Along with providing the amenities and infrastructure for further growth, Brisbane Council’s Rochedale Urban Community Plan ensures that the area will retain its charm, unique identity and natural beauty.
As well as offering a superb location, Arise boasts a best of both worlds lifestyle that many dream about, but few manage to achieve.
*Approximate drive times based off distance.

It’s All Here
Right on Arise’s doorstep is the site of the Rochedale Town Centre. With a Coles supermarket, speciality shops, major retailers, medical centre and cosmopolitan cafes, the Town Centre is a vibrant addition to life at Arise.
In the surrounding community, there’s an enviable range of amenities including sporting and recreation facilities, civic centre, hospitals, restaurants and childcare. There is no shortage of quality education options either with Redeemer College nearby, and easy access to many others, including John Paul and Griffith Universities at Nathan and Mt Gravatt.
Throughout Arise, the signature Pask touches abound with walking and cycling tracks, charming parks and generous open spaces. Around Rochedale, the native habitats, natural parkland and waterways have been preserved for all to enjoy.
To live at Arise is to be ideally situated, perfectly connected and have everything at your door.

Discover Arise
Discover Arise, an established and well-integrated community which is already home to over 2000 residents. Upon entry, wide tree-lined streets, abundant open spaces and sophisticated built form reinforce that you have arrived somewhere truly special. Set upon the highest land in all of Rochedale, Arise provides spectacular views of Brisbane CBD skyline and surrounds, as well as access to a sophisticated public transport network, and an array of established local amenity.

