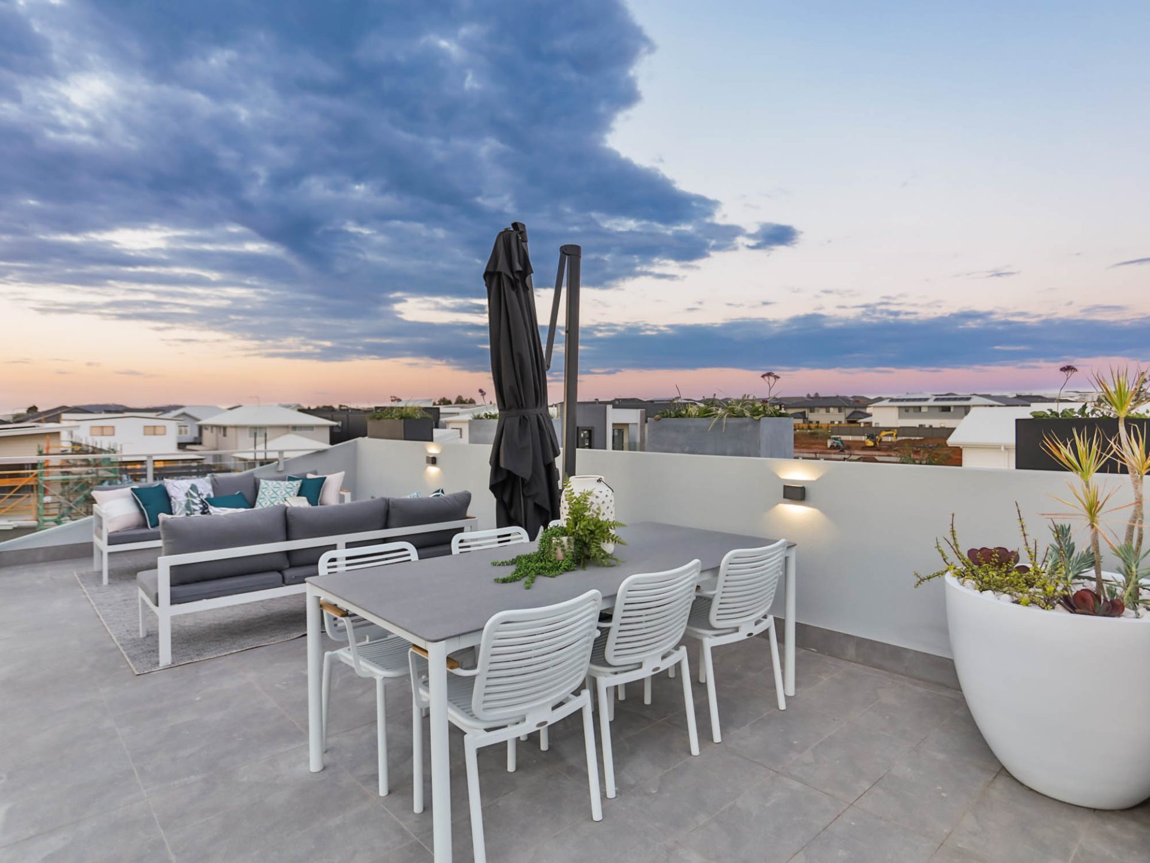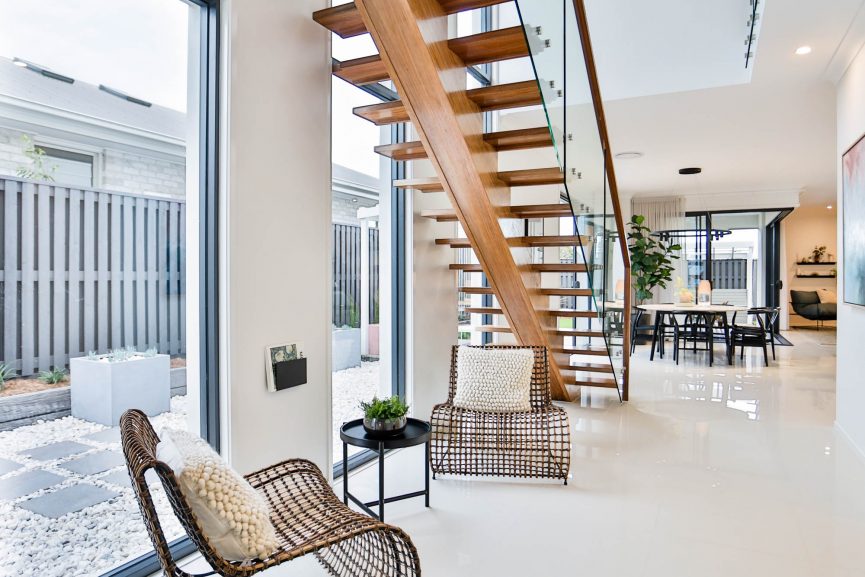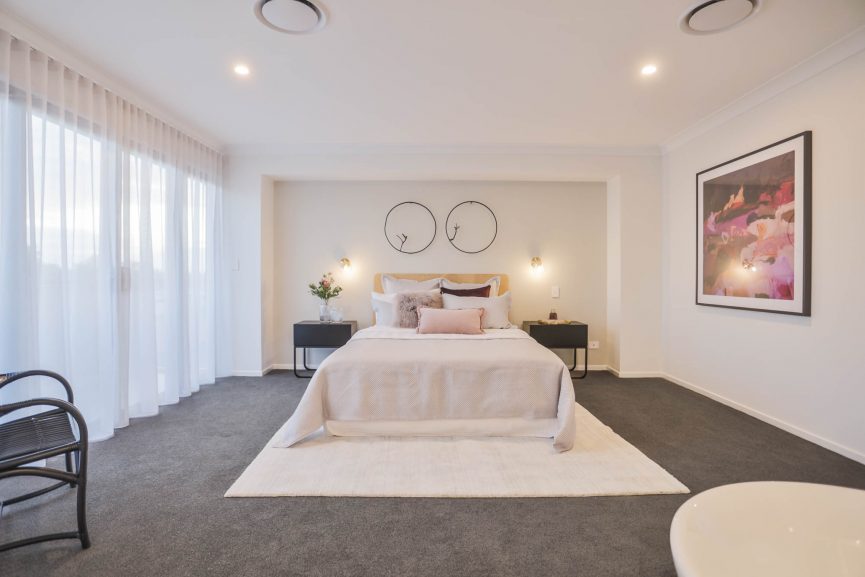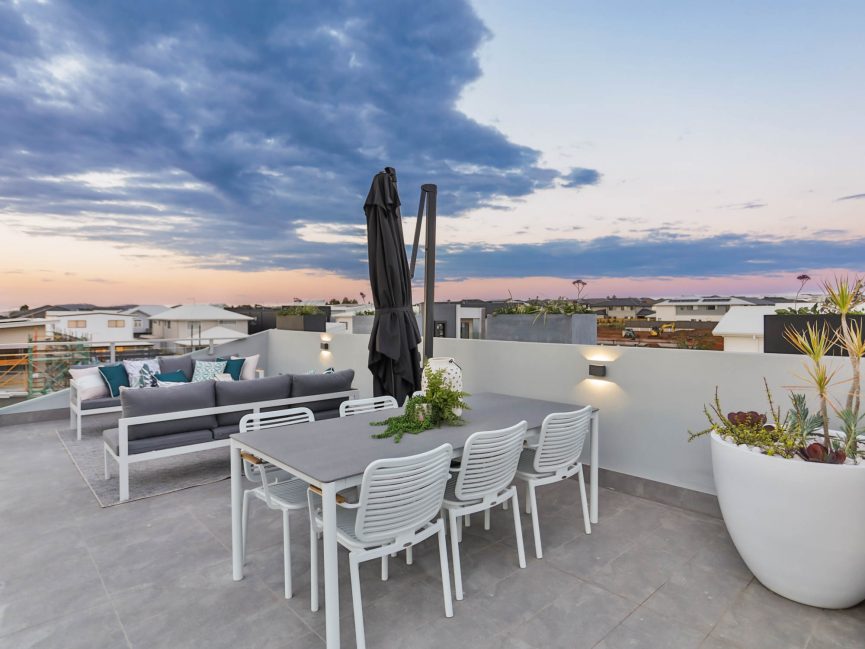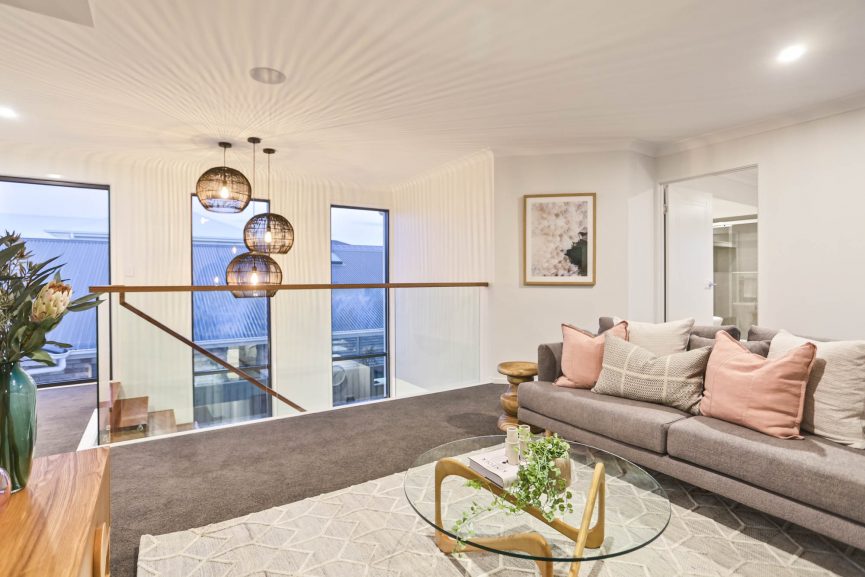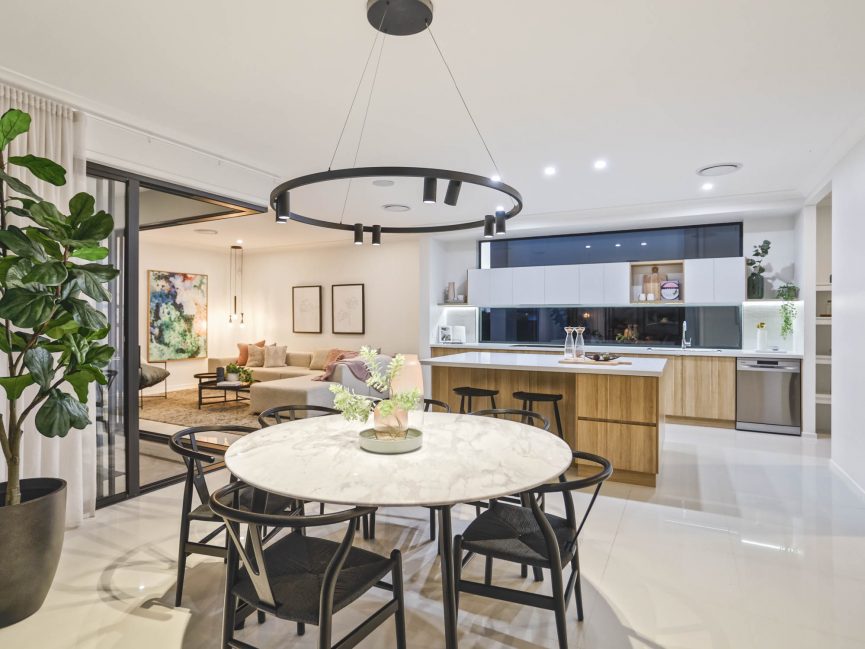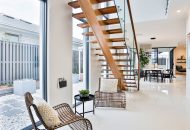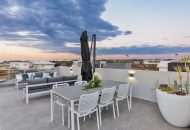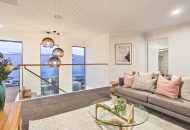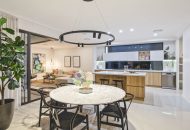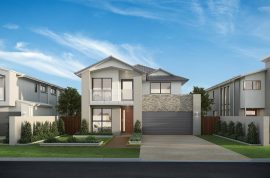Ultimate Entertainers Delight
The cleverly designed Cityview optimises spaciousness and takes maximum advantage of a small lot with our innovative optional Roof Terrace™.
On entry, guests are greeted with magnificent timber mono-stringer staircase and beautiful glass windows showcasing an abundance of natural light. Optimising spaciousness, The Cityview’s expansive open plan layout forms the heart of this family home with impressive glass sliding doors opening onto the outdoor entertaining area, creating the perfect fusion between indoor and outdoor living.
The second level comprises of a dedicated master bedroom retreat with generous ensuite and walk-in-robe, as well as a roomy living area and private children’s wing. Two versatile balconies (located at the front of the home and rear access from master suite) provide a tranquil haven from the outside world and add an aesthetically pleasing feature to enhance your property’s stunning views.
The spectacular Roof Terrace™ is an innovative extension to our two storey home designs and provides a unique additional entertaining hub without having to compromise on backyard or land size. This added living space can be used for early morning yoga, family get-togethers or evening entertaining, allowing you to live your way. Set across three spectacular storeys, The Cityview is a magnificently designed home, devoted to relaxed family living and is the ultimate entertainer’s delight.
Features
- Innovative optional Roof Terrace TM.
- Magnificent timber mono-stringer staircase.
- Expansive open plan layout forms the heart of this family home
- Impressive glass sliding doors opening onto the outdoor entertaining area.
- Master bedroom retreat with generous ensuite and walk-in-robe.
- Private children’s wing.
- Two versatile balconies (located at the front of the home and rear access from master suite).
- Stunning views.
- Three spectacular storeys.
Contact
OWNIT HOMES Display
Contact Number: (07) 3452 6658;
Sales Consultants: MARC LINCOLN | 0425 755 244 & JOHN VAN DER TOGT | 0413 680 014
Evergreen Stage 3C
0% Complete
Title Registration:
Titled
Construction Phases
- Authority Approval
- Earthworks
- Sewer & Drainage
- Water & Gas
- Subgrade
- Kerb & Channel
- Electrical & NBN
- Footpaths & Asphalt
- Construction Completion
- Plan Sealing
- Titles & Plan Registration
Expected timeframes are provided as a guide only. Actual completion dates may vary due to market and weather conditions, availability of resources, delays in approvals or other factors.
Note – ‘% Complete’ relates to overall stage progress.
Arise
Evergreen Stage 3B
0% Complete
Title Registration:
Titled
Construction Phases
- Authority Approval
- Earthworks
- Sewer & Drainage
- Water & Gas
- Subgrade
- Kerb & Channel
- Electrical & NBN
- Footpaths & Asphalt
- Construction Completion
- Plan Sealing
- Titles & Plan Registration
Expected timeframes are provided as a guide only. Actual completion dates may vary due to market and weather conditions, availability of resources, delays in approvals or other factors.
Note – ‘% Complete’ relates to overall stage progress.
Arise
The Pinnacle Stage 4
0% Complete
Title Registration:
Q3 2024
Construction Phases
- Authority Approval
- Earthworks
- Sewer & Drainage
- Water & Gas
- Subgrade
- Kerb & Channel
- Electrical & NBN
- Footpaths & Asphalt
- Construction Completion
- Plan Sealing
- Titles & Plan Registration
Expected timeframes are provided as a guide only. Actual completion dates may vary due to market and weather conditions, availability of resources, delays in approvals or other factors.
Note – ‘% Complete’ relates to overall stage progress.
Arise
Evergreen Stage 5
0% Complete
Title Registration:
Titled
Construction Phases
- Authority Approval
- Earthworks
- Sewer & Drainage
- Water & Gas
- Subgrade
- Kerb & Channel
- Electrical & NBN
- Footpaths & Asphalt
- Construction Completion
- Plan Sealing
- Titles & Plan Registration
Expected timeframes are provided as a guide only. Actual completion dates may vary due to market and weather conditions, availability of resources, delays in approvals or other factors.
Note – ‘% Complete’ relates to overall stage progress.
Arise
Evergreen Stage 4
0% Complete
Title Registration:
Titled
Construction Phases
- Authority Approval
- Earthworks
- Sewer & Drainage
- Water & Gas
- Subgrade
- Kerb & Channel
- Electrical & NBN
- Footpaths & Asphalt
- Construction Completion
- Plan Sealing
- Titles & Plan Registration
Expected timeframes are provided as a guide only. Actual completion dates may vary due to market and weather conditions, availability of resources, delays in approvals or other factors.
Note – ‘% Complete’ relates to overall stage progress.

