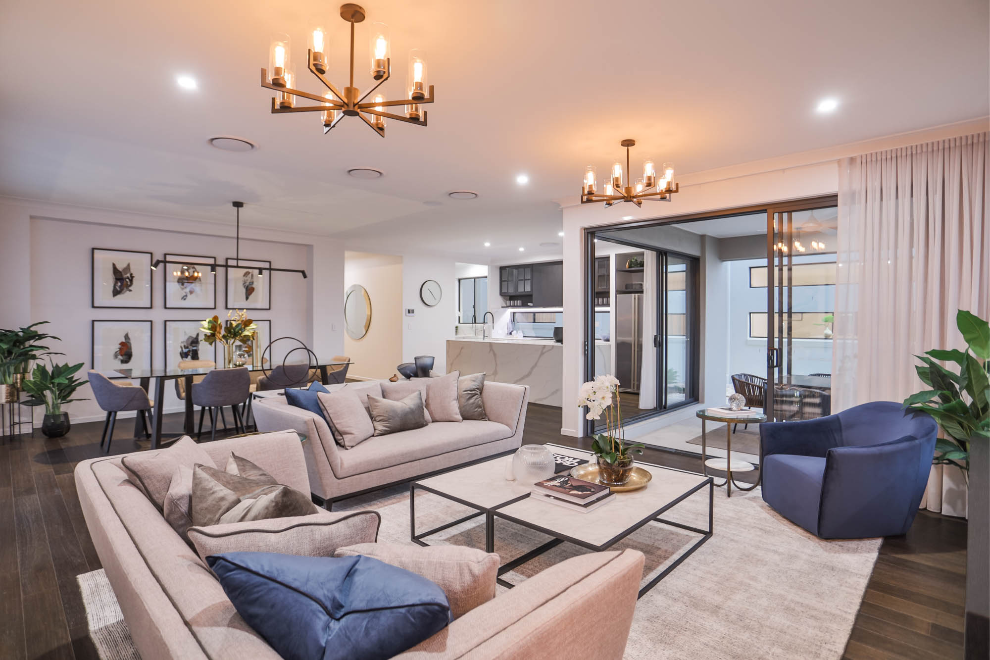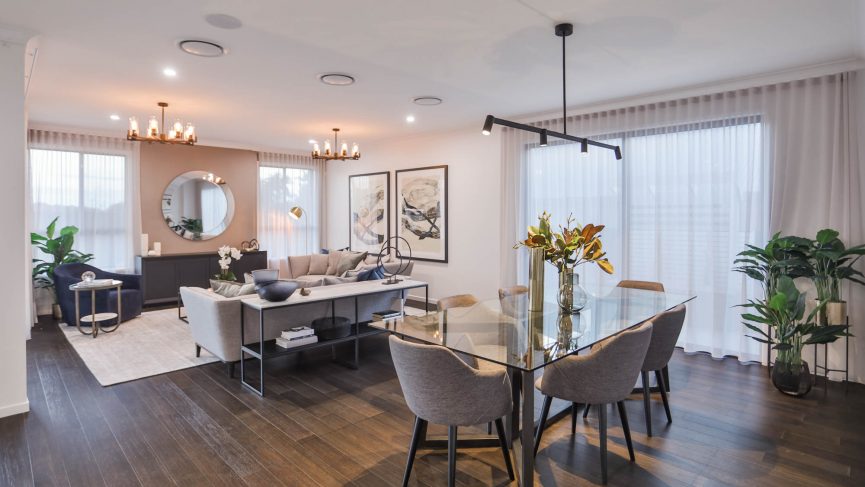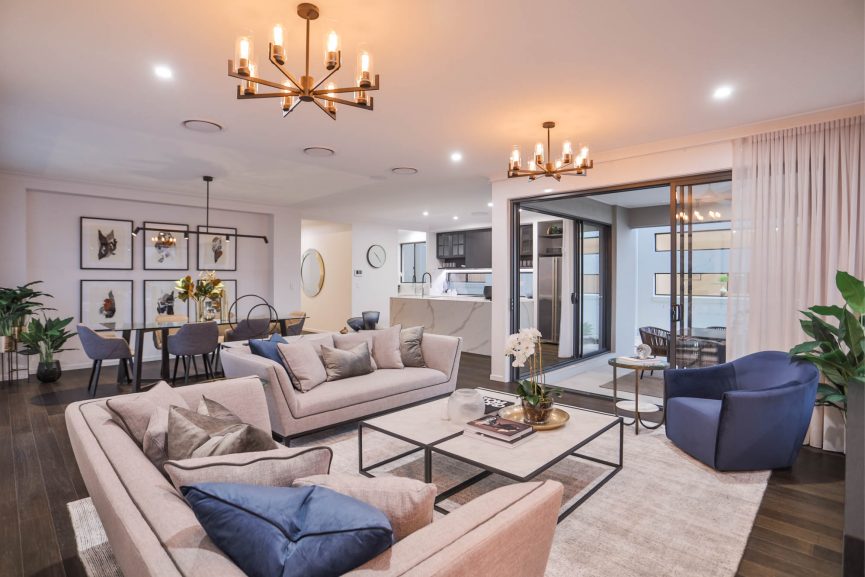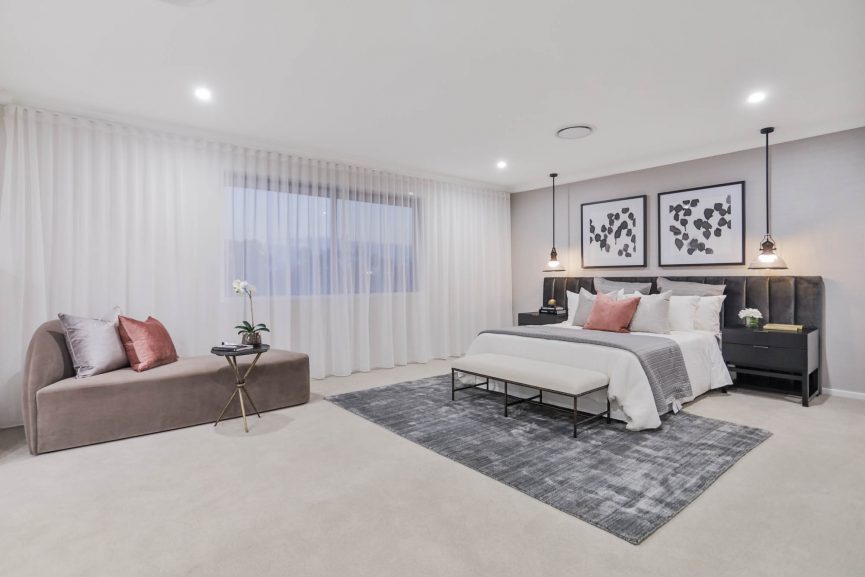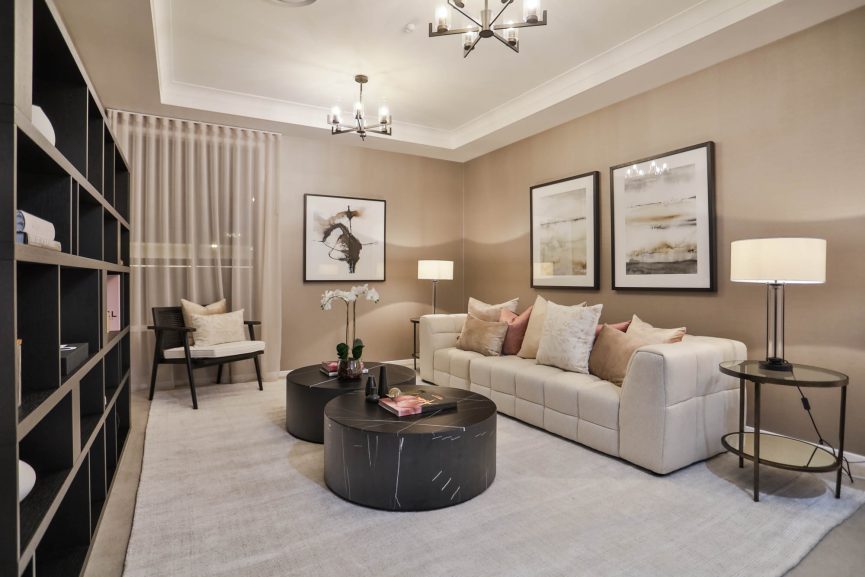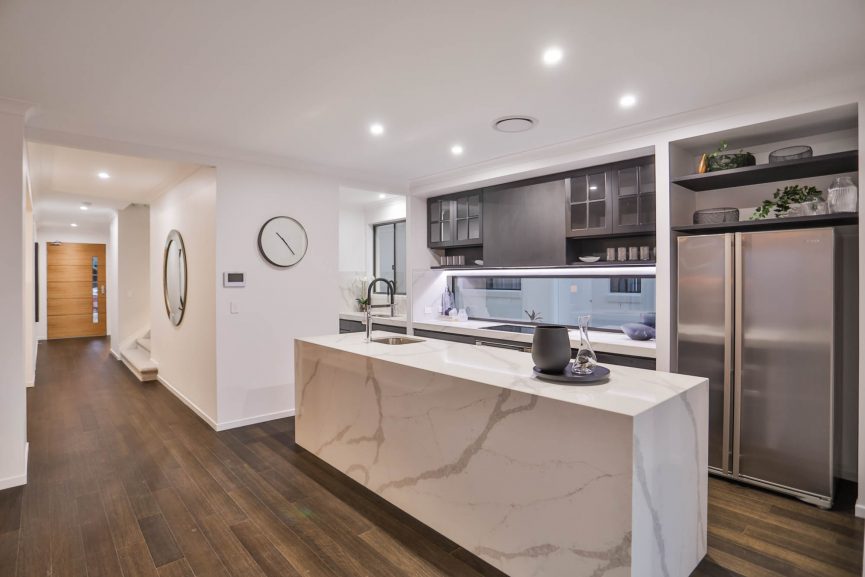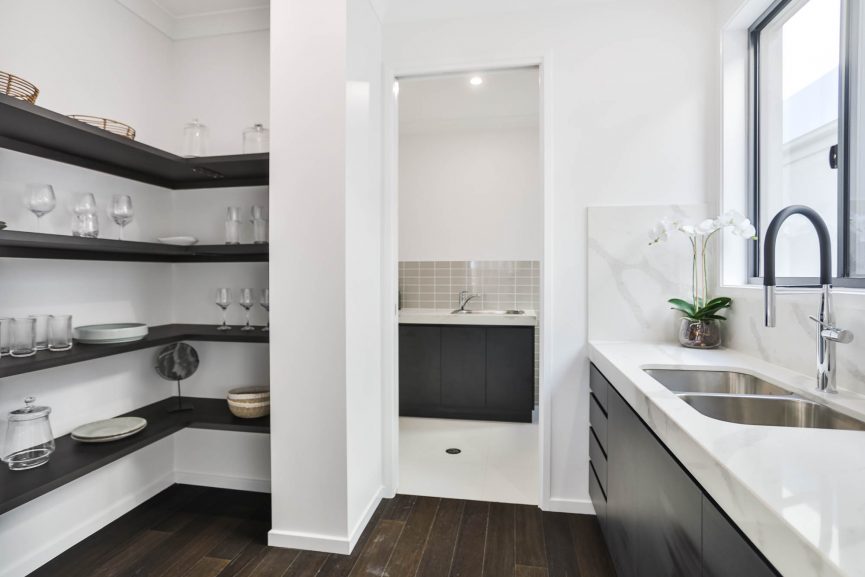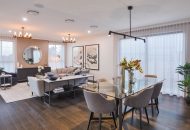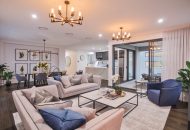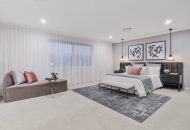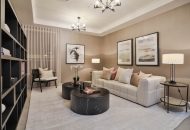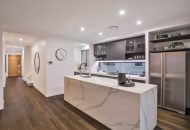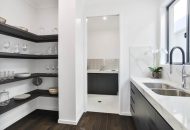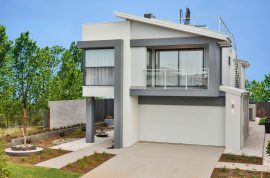Sophisticated & Functional Design
The Aspen redefines double storey living and showcases a contemporary open plan while exuding a functional layout that flaunts style and practicality.
The Aspen home design welcomes you through a grand entry revealing a generous study, powder room and additional media lounge. The luxurious main living, kitchen, dining and entertaining hubs revealed at the rear of the home are seriously impressive. Featuring high-contrast and high-impact classic colours of black, white and cream, this contemporary space includes marble waterfall Smartstone benchtops, sophisticated plush velvet furnishings, and luxe brass lighting, finished with sculptural greenery and minimalist styling pieces. This gorgeous open-plan living area is a practical layout for creating family togetherness and home entertaining lifestyle.
On entering the second storey, you are greeted with an abundance of natural light and a striking design feature, the dramatic raked (or cathedral) ceiling in the open-plan lounge retreat. The raked ceiling adds a sense of grandeur through providing increased space and a sophisticated look. The upper floor also features a spectacular master suite with an impressive walk-in-robe and ensuite – the perfect bedroom escape. Completing the upper level are three children’s bedrooms, all with walk-in-robes, an innovative bathroom, clever study nook and spacious balcony. Featuring a luxurious resort theme, The Aspen is a visually pleasing and functional home design that is perfect for all family lifestyle needs.
Features
- Grand entry revealing a generous study, powder room and additional media lounge.
- Luxurious main living, kitchen, dining and entertaining hubs.
- Marble waterfall Smartstone benchtops, sophisticated plush velvet furnishings, and luxe brass lighting.
- This gorgeous open-plan living area is a practical layout for creating family togetherness and home entertaining lifestyle.
- Dramatic raked (or cathedral) ceiling in the open-plan lounge retreat.
- Spectacular master suite with an impressive walk-in-robe and ensuite.
- Three children’s bedrooms, all with walk-in-robes, an innovative bathroom, clever study nook and spacious balcony.
Contact
OWNIT HOMES Display
Contact Number: (07) 3452 6658;
Sales Consultants: MARC LINCOLN | 0425 755 244 & JOHN VAN DER TOGT | 0413 680 014
Evergreen Stage 3C
0% Complete
Title Registration:
Titled
Construction Phases
- Authority Approval
- Earthworks
- Sewer & Drainage
- Water & Gas
- Subgrade
- Kerb & Channel
- Electrical & NBN
- Footpaths & Asphalt
- Construction Completion
- Plan Sealing
- Titles & Plan Registration
Expected timeframes are provided as a guide only. Actual completion dates may vary due to market and weather conditions, availability of resources, delays in approvals or other factors.
Note – ‘% Complete’ relates to overall stage progress.
Arise
Evergreen Stage 3B
0% Complete
Title Registration:
Titled
Construction Phases
- Authority Approval
- Earthworks
- Sewer & Drainage
- Water & Gas
- Subgrade
- Kerb & Channel
- Electrical & NBN
- Footpaths & Asphalt
- Construction Completion
- Plan Sealing
- Titles & Plan Registration
Expected timeframes are provided as a guide only. Actual completion dates may vary due to market and weather conditions, availability of resources, delays in approvals or other factors.
Note – ‘% Complete’ relates to overall stage progress.
Arise
The Pinnacle Stage 4
0% Complete
Title Registration:
Q3 2024
Construction Phases
- Authority Approval
- Earthworks
- Sewer & Drainage
- Water & Gas
- Subgrade
- Kerb & Channel
- Electrical & NBN
- Footpaths & Asphalt
- Construction Completion
- Plan Sealing
- Titles & Plan Registration
Expected timeframes are provided as a guide only. Actual completion dates may vary due to market and weather conditions, availability of resources, delays in approvals or other factors.
Note – ‘% Complete’ relates to overall stage progress.
Arise
Evergreen Stage 5
0% Complete
Title Registration:
Titled
Construction Phases
- Authority Approval
- Earthworks
- Sewer & Drainage
- Water & Gas
- Subgrade
- Kerb & Channel
- Electrical & NBN
- Footpaths & Asphalt
- Construction Completion
- Plan Sealing
- Titles & Plan Registration
Expected timeframes are provided as a guide only. Actual completion dates may vary due to market and weather conditions, availability of resources, delays in approvals or other factors.
Note – ‘% Complete’ relates to overall stage progress.
Arise
Evergreen Stage 4
0% Complete
Title Registration:
Titled
Construction Phases
- Authority Approval
- Earthworks
- Sewer & Drainage
- Water & Gas
- Subgrade
- Kerb & Channel
- Electrical & NBN
- Footpaths & Asphalt
- Construction Completion
- Plan Sealing
- Titles & Plan Registration
Expected timeframes are provided as a guide only. Actual completion dates may vary due to market and weather conditions, availability of resources, delays in approvals or other factors.
Note – ‘% Complete’ relates to overall stage progress.

